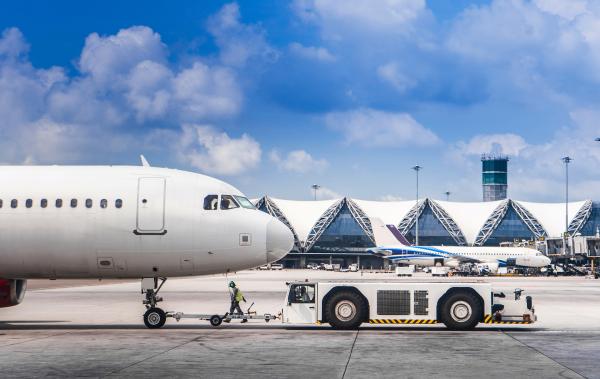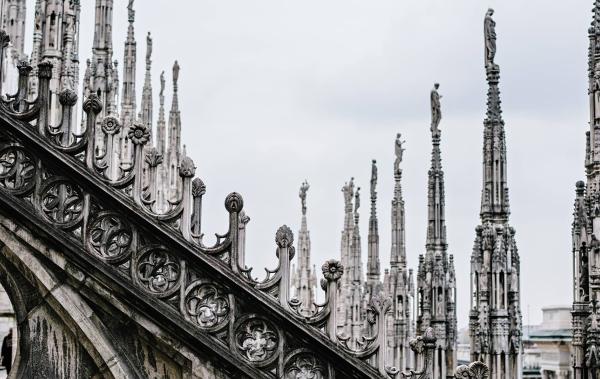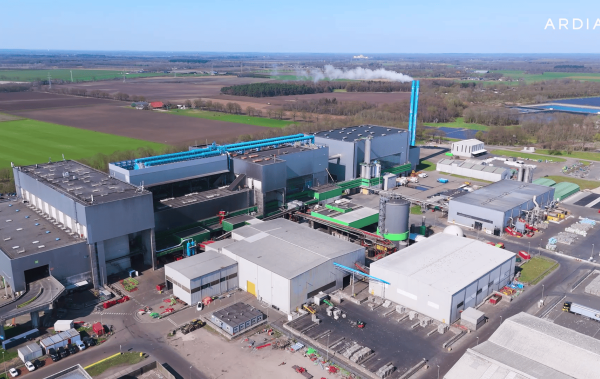Ardian and the architect Franklin Azzi envision the office spaces for tomorrow's real estate assets
Growth stories
Ardian and the architect Franklin Azzi envision the office spaces for tomorrow's real estate assets
-
04 May 2023
-
Real Assets
-
Real Estate
Reading time: 13 minutes
Music
When you’re a world-leading private investment house, there’s more to your business than market growth. It’s about connections, relationships.
Ardian, a French-based private equity investment company, is constantly building its portfolio - to strengthen its partnerships, offer its expertise and remain true to the spirit of entrepreneurship.
Welcome to Entrepreneurial Journeys, a podcast all about Ardian’s commitment to building better business, together. In each episode, we’ll learn about Ardian’s growing global network.
I’m your host, Colette Davidson.
Music
AMBIANT SOUND – CONSTRUCTION SITE
It’s mid-morning in the iconic Marais neighborhood in central Paris. From the outside, this historic building on rue du Temple is large, but unassuming. But inside is a busy work site - drills are buzzing, dust is flying, drywall is going up.
SOUND
This 75-hundred square meter building will soon be the corporate headquarters for Ledger, one of France’s tech leaders.
At the helm of the transformation are Paris-based architect Franklin Azzi and Ardian, who – together – aim to turn this former telephone exchange into an inspiring workspace that blends comfort and utility.
Never has that become more important than now, post-pandemic, when employees have more opportunities for hybrid ways of working. Today, businesses need to create office spaces that foster productivity but also offer a sense of home.
I caught up with Franklin Azzi at his architecture practice, along with Stephanie Bensimon, Head of Real Estate at Ardian, to learn more about their new project at rue du Temple.
Music
Colette (00:23)
Stéphanie Bensimon, you are the Head of Real Estate at Ardian and Franklin Azzi you are a Paris based architect. You've run your own firm since 2006, which also operates a contemporary art foundation. Hello to you both.
Stéphanie Bensimon (00:38)
Hello.
Franklin Azzi (00:39)
Hello.
Colette (00:40)
Stéphanie Bensimon, first, can you tell me about the goals of this project? What kind of building will you provide to future tenants in both functionality and style? And maybe you can just explain briefly the project in and of itself.
Stéphanie Bensimon (00:54)
Yes, so Temple is a project that we have acquired a few years ago in order to position it as one of the best building within the area, we liked quite the unique location within Le Marais, which we believe is a very nice area for future tenants to occupy the buildings. And also we like the building because it was a special building, really with some high standards that we could especially mix between historic as well as bring some modernity. And that's also why we decided to choose Franklin Azzi because we thought that's the type of architect that knows exactly how to express and readapt the history into modernity. And I think the goal was really to convert this building into one of the best standards for offices and especially for tenants that could occupy this.
Colette (08:44)
Franklin Azzi, I turn to you now. So can you tell me a bit more about the building itself? What kind of structure are you working with?
Franklin Azzi (09:00)
Yeah, the first thing is to understand that this building, was in fact a factory for telecommunication. It was a building within the center of Paris because it's in the Marais and the Marais is one of the first district that has been made in Paris so it's full of very ancient buildings and very old buildings and this old factory had an aspect which is extremely important. It's a high-rise building, nobody knows this, but it's like a tower. In fact, it's the only tower in Le Marais because it's above 25 meters from the ground and what was extremely complicated was to have the regulation, the fire regulation to be suitable with the new programming of the office that we wanted to do. So the first thing which was very important was to analyze how we would be able to fit the program within an old factory and that old factory used to have a very high rise ceiling so we had to create some medium floors to divide by two the height of the ceiling. The structure of the building is one of the first concrete building made in Paris because François Le Coeur was one of the first to use the concrete as modern materials.
Franklin Azzi (10:23)
This building is 100th century. It's a very old one. Maybe it has been rehabilitated two or three times and during those two or three rehabilitations, maybe that the former architects didn't understand that it was a very important historical building. So we had to rehab them and working with the historical monument, as Stéphanie said before, to be able to know what was the original and what was added just to clean the building at first. So that was an extremely interesting archeological work in fact.
Colette (06:33)
So how do you respect the history of the building while also moving it towards the future and making it accessible to today's demands?
Stéphanie Bensimon (06:47)
So the first thing is we always looked with the architect at the history of the building to make sure that we readapt and we are completely in line with the history. So for example, Franklin and our team has been working very hard with the Architecte des Bâtiments de France, to make sure that we preserve the history and the way we redesigned the facade, interior facade for example, was teaching the history of the building. We didn't touch or we readapted the exterior facade as well to clean, but to re-inject what was in the history of the building. So that was really very important.
Franklin Azzi (19:17)
We built the project with minimum demolition, as we say, to have the minimum impact in terms of sustainable design. The less you demolish a building, the better you'll be in carbon consumption.
Colette (15:47)
And Stephanie Bensimon, at Ardian Real Estate you're very conscious of your impact on local communities. So what were some of your goals with this project in terms of creating a space that would please your client but also respect the needs of the surrounding neighborhoods?
Stéphanie Bensimon (16:03)
I think we try to when we look at projects, because we are looking at projects the way it is within their environment, it's very important that we make sure that it brings something to the local community. So, for example, we organized with one of the neighbors, which is the Galleria Continua, an exhibition, because the buildings was completely cured. And you could see the skeleton out of the building, basically, mostly. And you could see these great spaces as well. It was a perfect location to expose some contemporary art. So we worked with Gallery Continua that organized an event and so all the people around the neighbors could come. So that was one of the first things we did because of the fact that we knew that because the building was also located in a small street with a lot of residential around, we needed to make sure that during the construction phase it was having the less impact on the environment. Because of course we know that having big works during two years, it's always something that is not easy for the environment. So that's also something that we worked quite carefully with the construction company, Vinci Petit, who was selected for the construction phase and they've been working very carefully on how they could organize their work to make sure that they minimize and they also go and see the neighbors and make sure that it limits the risk that neighbors are not complaining and still live in good conditions.
Colette (04:36)
Okay, and so why was this development project a growth opportunity for Ardian?
Stéphanie Bensimon (04:57)
It is in the strategy of Ardian which is ready to go in the biggest cities in Europe and go to city centers and work on redeveloping assets within good locations. So this completely fits especially because we are doing what we call green + buildings. We like also to go and refurbish existing buildings as well, which is a big part of our strategy. And so these buildings with those unique features were completely in line with what we like to do in Europe.
Colette (05:37)
And I know this building is important for you also because as you mentioned, it involves respecting the history of the building and focusing on ESG which is also important to Ardian, correct?
Stéphanie Bensimon (05:48)
Absolutely. I think our portfolio today fits the Accords de Paris within the net carbon trajectory. It's very important for us and for our investors as well and that's something that we always look at is how we can make sure that we limit carbon impact when we work on designing projects. So this project was really part of this program at the very beginning of the design concept of the project, we try to make it the most sustainable possible. And one of the things is to work on existing building which we believe has the more impact on improving the mixity of the environment, the sustainability of the building.
Colette (19:49)
And Stephanie Bensimon, what do you hope this new office space will provide to future tenants?
Stéphanie Bensimon (19:55)
I think right now and especially post pandemic we are in a situation where our companies need to attract talent and need to make sure that when people come to the office they feel like being part of a culture and it's very important that they go to the office and they are feeling the right way. So it's a kind of hybrid thing where people need to feel at home when they go to work and they can still feel that they can work at home. And that's the type of things that we've seen becoming more and more important and becoming very strategic.
Stéphanie Bensimon (21:14)
And when you talk to big corporates, for example, Ledger, that is a unicorn that wanted to have something in a nice or cool area where people can go outside after work and they can still also be proud of their headquarters and they really want to come and sit in their office with a high level of services as well. Because that's also another change that we see compared to a few years ago is that when we look at buildings, and especially office building, the work part, the desk part is becoming a small portion of it, in a way, because people are really focusing on where they can gather together, what type of services, what type of additional things they can have in the buildings to make sure that when they go to the office, they can meet together, they can have meetings, they can enjoy as well. And that's where rooftop, meeting rooms, courtyard, with something special count in the selection of assets.
Stéphanie Bensimon (22:40)
So that's really where we see this building was really special for this. And I think it was a good bet because we had some good demand very early in the process of leasing.
Franklin Azzi (23:12)
Transforming a building from a factory to an office, you need to do things. But it was not so complicated. And even, I mean, the atmosphere of the building, which is full of concrete, some some people could say it's a bit cold as material.
Franklin Azzi (24:30)
But the way that Le Coeur did the concrete is very special because the concrete is made with relief. This concrete is worked as if it was wood. So you already have a good material. And the first thing that we did is we removed the whole thing, which were added during the century. They had some full ceiling everywhere. You have lots of layers and layers and layers, and day by day, we tried to remove those layers, which were not original at all. And nowadays I think that, for example, Ledger is I'm sure that the building is very close to what they're expecting, in a sense, because it's an unusual building. It doesn't look like an office building for me. And that's what's very interesting, because everybody knows that doing art gallery in a factory is more interesting than doing an art gallery in housing, for example. And this factory spirit, I think, is part of the living spirit as well, of the building.
Colette (25:56)
Well, thank you so much, Franklin Azzi and Stéphanie Bensimon, for joining us on this episode of Entrepreneurial Journeys.
Franklin Azzi (26:03)
Thank you very much.
Music
Thanks for tuning into Entrepreneurial Journeys, a podcast from Ardian.
Listen on Apple Podcasts, Spotify, Deezer, or wherever you get your podcasts. And for more information, visit Ardian.COM. If you liked this episode, don’t hesitate to leave a comment on Apple Podcasts and talk about it with your friends and colleagues. Until next time!
The building located on 106, rue du Temple, in the heart of the bustling Marais district in the center of Paris, used to be a telephone exchange. Today, Paris-based architect Franklin Azzi and the Real Estate team at Ardian, aim to turn the industrial architectural style building into an inspiring office space that blends comfort and utility, fostering productivity but also offering a sense of home.
Franklin Azzi explains how he worked to rehabilitate and improve this historical building, while Stéphanie Bensimon Head of Real Estate at Ardian tells us more about how the construction work was thought out to manage its impact on the local community, and to keep in line with ESG targets.
Today, our portfolio is compliant with the Paris Accords within the net carbon trajectory. That's something we're always looking at, to make sure we're limiting the carbon impact when we're working on project design.
We built the project with minimum demolition to have the minimum impact in terms of sustainable design. The less you demolish a building, the better off you are with regard to carbon footprint.
Entrepreneurial Journeys is a podcast about Ardian’s commitment to building lasting change, by partnering with managers to build resilient, high-quality businesses that are fit to face the future.
This podcast is hosted by Colette Davidson and produced by Louie Creative for Ardian
Listen to all the episodes on Spotify, Itunes, Deezer, or wherever you get your podcasts - and join us for an inside look at where the world is going next. For more information about the podcast, follow us on LinkedIn, Twitter, and on our website.
Our podcasts are accessible to all thanks to the written transcriptions of the episodes available on our website on each episode's landing page.





